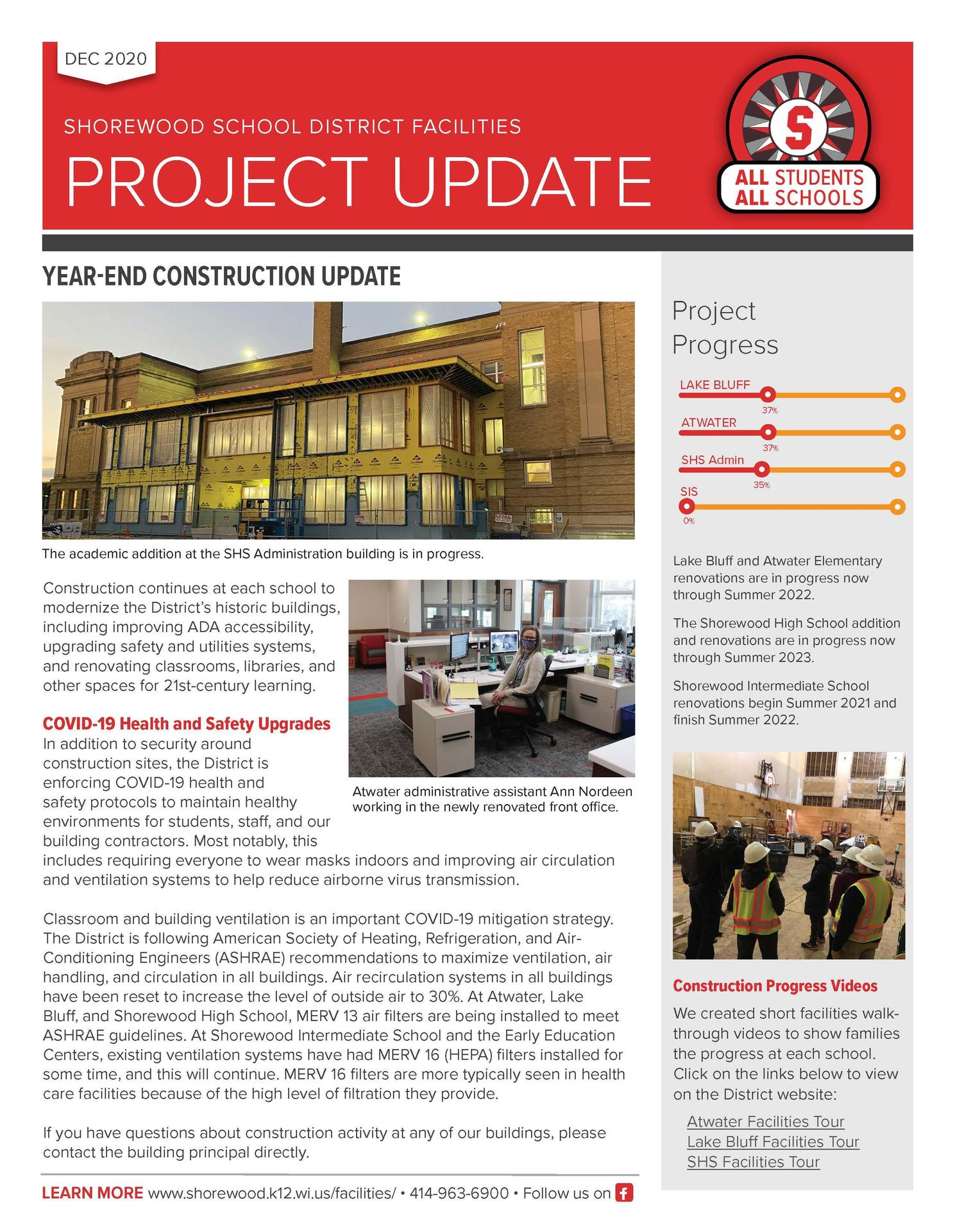Project Updates
May 2023 Update:
View maps of the District's landscaping plans across all campuses below:
October 2022 Update:
Aside from a few finishing touches, the Shorewood School District has completed all construction projects as planned following a 2019 facilities referendum. “With support from the community, students, staff, families and the District’s referendum partners, Huffman Facility Development and Miron Construction, the construction timeline stayed on schedule throughout the entire process,” says School Board President Paru Shah.
More than six years ago, the District launched the “All Students, All Schools” facilities improvement planning process to address facilities upgrades, maintenance needs and ADA compliance across District buildings. The plan provided a comprehensive approach to improve safety, comfort and efficiency at all schools, to benefit all students. It was funded by a successful voter referendum.
This past summer and fall focused on work at the Shorewood Intermediate School, including filling the SIS Commons pit, renovations to classrooms, a new fire alarm system, updated locker rooms and more. In addition, all remaining work at Shorewood High School was completed, including classroom touch-ups in the Arts and Sciences building, HVAC work and new North Gym flooring.
A handful of additional exterior projects, approved this past year, will be completed by the end of the academic year. These include landscaping at all schools, installation of a new Lake Bluff lower playground and miscellaneous repair projects.
The District is planning a spring or summer celebration of the referendum’s construction completion and will communicate details to the community as soon as possible.
April 2022 Update:
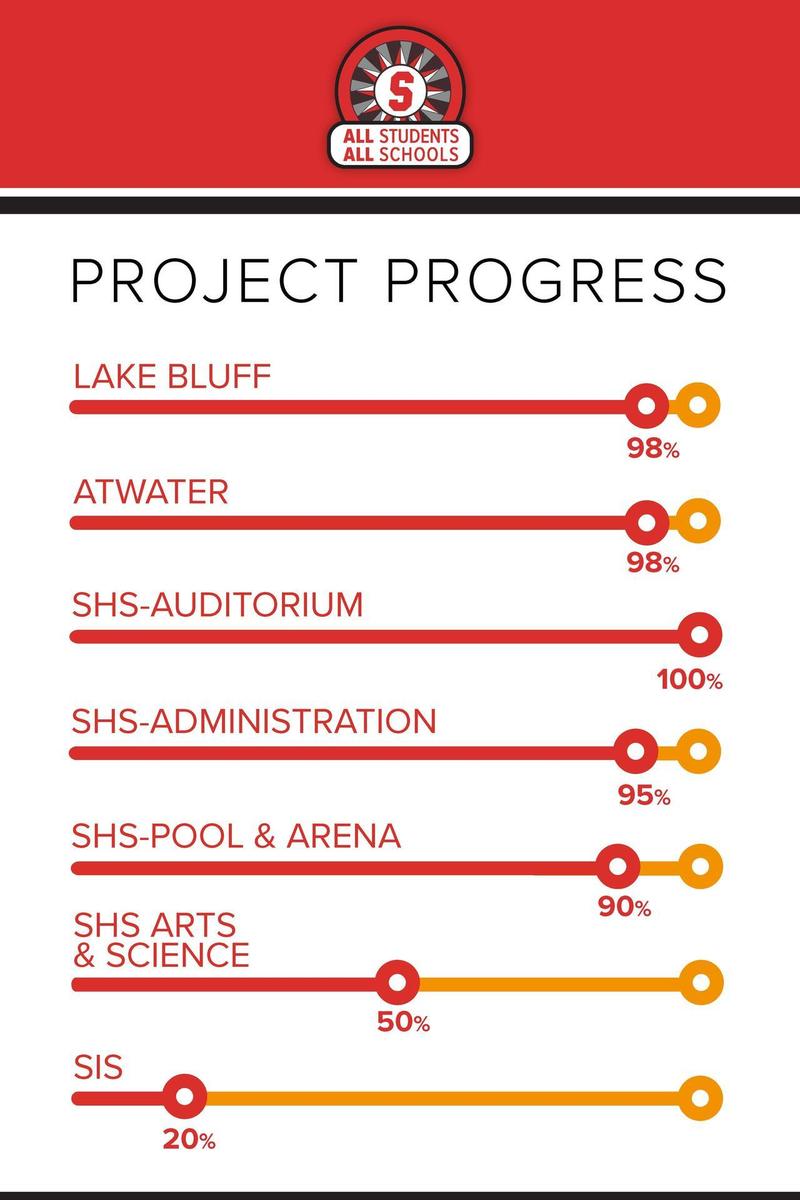
December 2021 SIS Update:
At SIS, we are about to begin our renovation as part of the 2019 referendum that focused on improving our learning spaces in all of our schools. We look forward to offering students improved learning spaces and increased accessibility and efficiency for all. Planning has been extensive and we feel confident we are ready to begin with relatively few disruptions to our learning environment. Over Winter Break, Miron contractors will be setting up equipment trailers, storage units, dumpsters, and fencing, to get our renovation projects up and running. Here is an overview of what construction will occur:
At SIS, we are about to begin our renovation as part of the 2019 referendum that focused on improving our learning spaces in all of our schools. We look forward to offering students improved learning spaces and increased accessibility and efficiency for all. Planning has been extensive and we feel confident we are ready to begin with relatively few disruptions to our learning environment. Over Winter Break, Miron contractors will be setting up equipment trailers, storage units, dumpsters, and fencing, to get our renovation projects up and running. Here is an overview of what construction will occur:
- The first phases of renovation will occur over this winter and spring while school is in session. A few classrooms at a time will be emptied of furniture and other items so ceilings, light fixtures, windows and flooring can be replaced and receive a fresh coat of paint. This renovation is planned to make efficient use of available spaces and to cause as little disruption as possible to instruction. Our general contractor has prioritized projects that can be contained within closed spaces while school is in session, with the largest projects – including improvements to common areas and corridors – saved for the coming summer months.
- When students return to school on January 4, some staging and demolition will have occurred. Construction zones will be fenced off and clearly marked.
- A few of the classes may be in temporary locations within the building. We will communicate changes about class locations in the following manner so that students can reorient themselves:
- Classroom numbers will be changed in Infinite Campus schedules (under “Calendar” in the IC portal);
- Doors of classrooms under construction will have signage to redirect students;
- New locations of classrooms will be shared with students in Community Circle on January 4; and
-
- School staff will assist students and reinforce wayfinding as projects progress.
- Three restrooms on the west side of the building will be under construction in the first phase. These are most of the boys’ restrooms. Boys can use the locker room restrooms, and one of the girls’ restrooms (on the second floor near the track doors) will be relabeled for boys to use. As always, any student who prefers to use a single stall toilet can go to the Health office or the main office to gain access. Once construction is completed, we have planned for additional single stall restrooms and changing rooms to be available for students.
- Safety during construction is a priority, and we have taken steps to make sure our contractors know our high expectations for this.
- In addition to security around construction sites, the District and our referendum partners are enforcing COVID-19 health and safety protocols to maintain healthy environments for students, staff and our building contractors. All contractors will be identified with identification badges while on school premises and maintain high safety standards while work is being accomplished at SIS. Additionally, weekly construction meetings emphasize safety steps taken during construction. We will routinely orient students to construction safety protocol as the project moves forward. Students are not allowed in construction zones.
- Because the staff reserved spaces against the building will be taken up by construction materials and disposal containers, the lot adjacent to the Tennis Courts will be designated reserved spaces plus one wheelchair accessible parking space. Visitors will find parking on the street, and staff will park on the street or in the upper lot near the track.
We ask for your patience and understanding as we deal with the unfamiliar during this construction process. Even in the best possible scenario where construction flows smoothly and on schedule, there are going to be hiccups. There is no optimal time to undertake remodeling projects in a facility as busy as SIS. However, we are confident that the results will have been worth the headaches now, as our students and staff will enjoy the fresher, more inviting environment.
November 2021 Update:
Click the photo below to view the two-page update.
October 2021 Video/Photo Update:
NEW ELEMENTARY SCHOOL PLAYGROUNDS
Atwater East Playground:

Atwater West Playground

Lake Bluff Upper Playground

July 2021 Photo Update:
Lake Bluff


Atwater


June 2021 Photo Update:
SHS



May 2021 Update:
Click the photo below to view the three page update.
April 2021 Photo Update:
Atwater

Lake Bluff

SHS


March 2021 Photo Update:



February 2021 Photo Update:

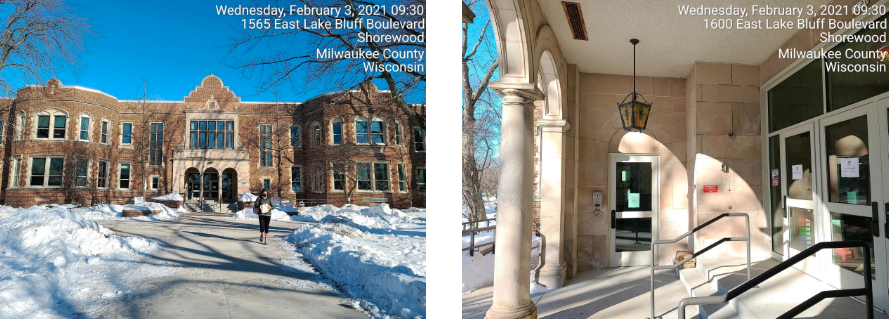


January 2021 Photo Update:


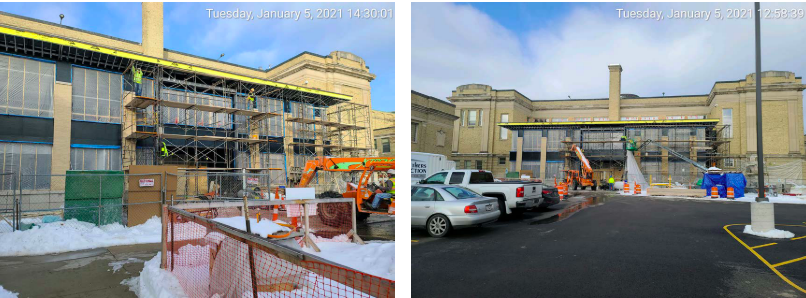

December 2020 Update:
June 2020 Update:
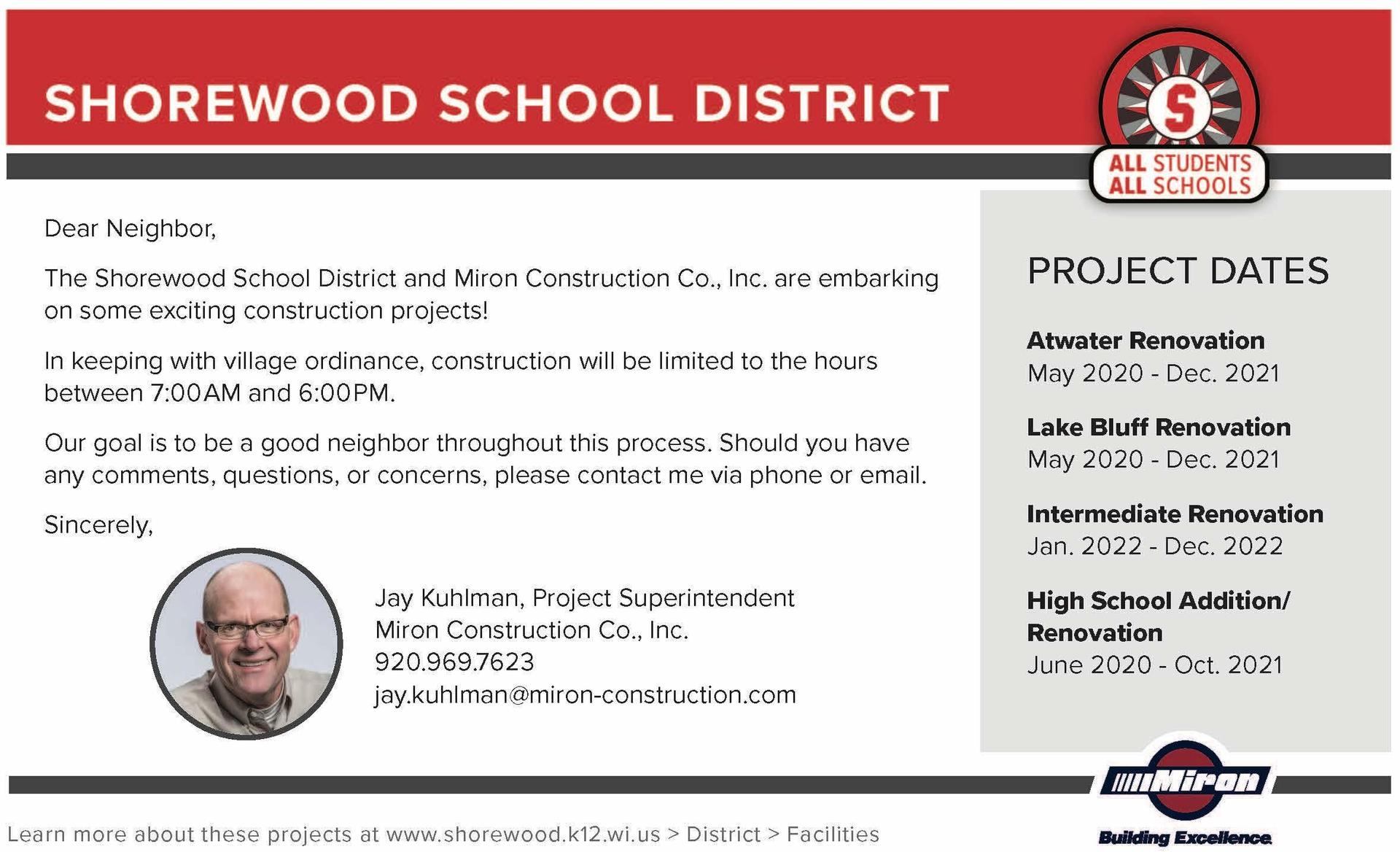
May 2020 Update:
Click the below image to learn the latest about construction site safety, project milestones, the upcoming May 29 groundbreaking ceremony and more.
October 2019 Update
View proposed renderings and floors plans for each school below.
Click the below image to read a letter from the Board and receive more info on the community design update.
September 2019 Update
At the September 10th School Board meeting, Superintendent Davis provided an overview of the District’s facilities work since the last School Board meeting. Previously, the architects from EUA met with the staff user groups to get more feedback for the final iterations of the elementary addition designs in the Schematic Design phase. At the most recent Board meeting, the EUA architects then showed these designs which include handicap ramps and a kitchen addition to Lake Bluff Elementary.
View the elementary addition designs here.
View the video of the facilities design update from the Sept. 10 Board meeting below:




